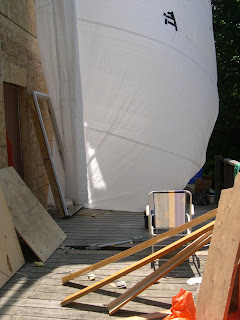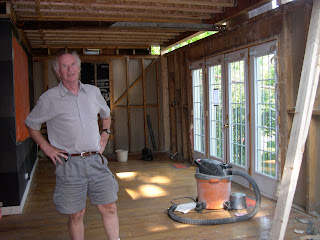

What's wrong with these pictures? The left one, with the hardwood completed under the protective paper, was taken earlier than the one at right. The plumber, unfortunately, did not close off the small hose on the left wall (destined to be a `tea station' -- or `bar', depending on whether you are female or male, respectively). The result was a flood all over the hardwood, which then warped and had to be ripped up again. At the time of writing, we are waiting for new hardwood, since the replacement batch that was sent didn't match exactly.
In the mean time, we can now use the kitchen on the main floor again (woo-hoo!). Slight problem in that the plumber forgot to connect the dishwasher, resulting in a flood -- the indoor rain fell into the downstairs bathroom through the door jamb and the closet ceiling. No permanent harm done (we think) and the dishwasher is now happily connected again.
















































